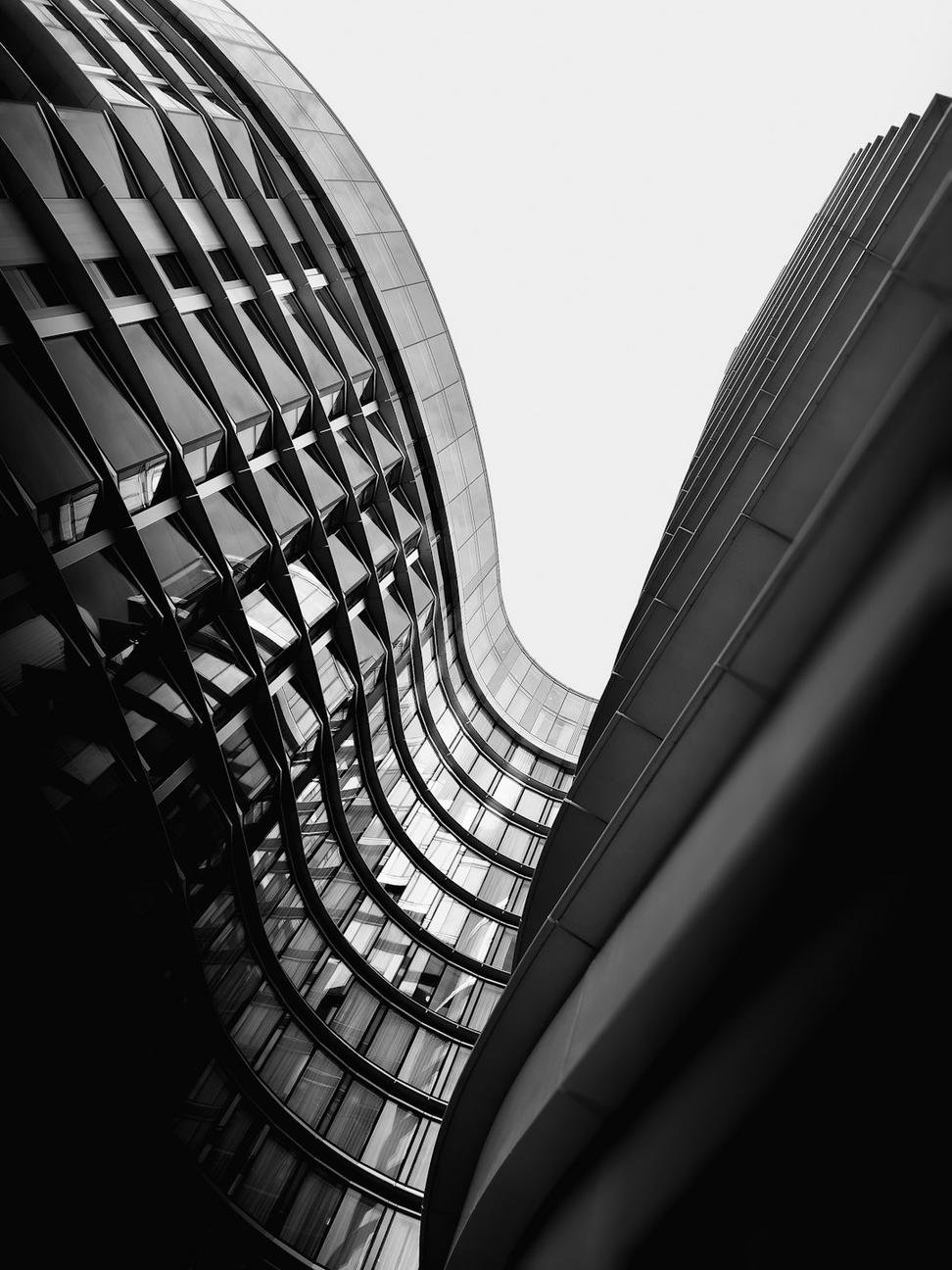
Where Vision Meets Form
Crafting Spaces for Tomorrow
We've been designing spaces that actually work for people in Toronto and beyond. Not just pretty facades - real buildings that folks live and work in every day.

Crafting Spaces for Tomorrow
We've been designing spaces that actually work for people in Toronto and beyond. Not just pretty facades - real buildings that folks live and work in every day.
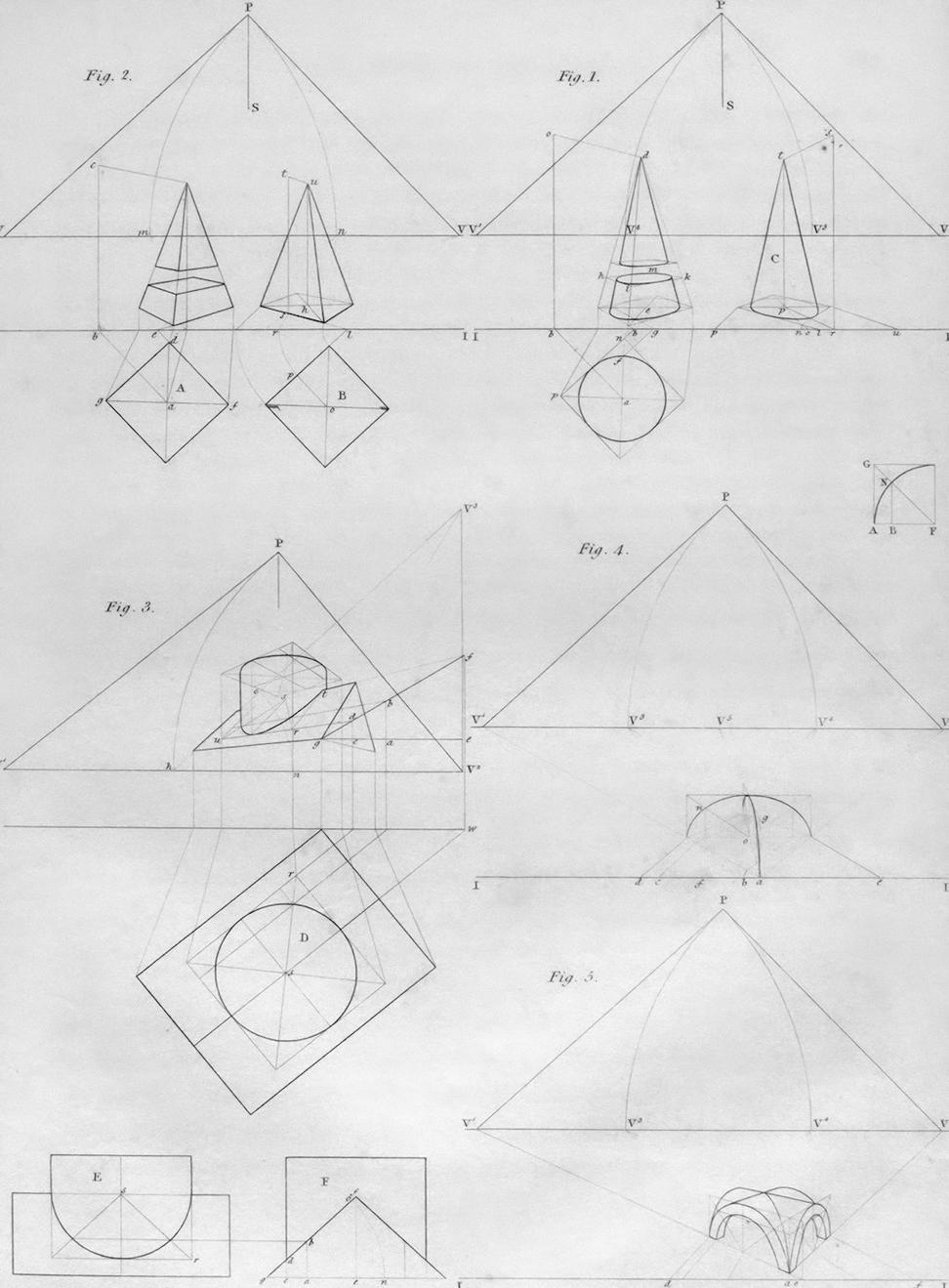
Based in Toronto, we've spent years figuring out how to make buildings that don't just look good in renderings but actually enhance people's daily lives.
Whether it's a family home in the suburbs or a downtown commercial space, we approach each project like it's the only one that matters - because to our clients, it is.
Contemporary design doesn't mean cold and impersonal. It means finding what works now, with the materials and tech we've got today, while keeping an eye on tomorrow's needs.
More about our approach →Six core services that cover pretty much everything you'd need from concept to completion
Custom homes and renovations that fit how you actually live - not some magazine fantasy. We've done everything from laneway houses to full estate builds.
Retail, office, mixed-use - spaces that work hard for your business while making customers and employees want to stick around.
Green building isn't optional anymore. We integrate passive strategies, efficient systems, and smart material choices from day one.
Flow matters. We map out interiors that make sense for how you move through your day - no wasted square footage.
Someone's gotta keep the trains running. We coordinate contractors, handle permits, and make sure things stay on track and on budget.
See your space before it's built. Our renderings help you understand the design and make confident decisions early.
A few things we've wrapped up lately
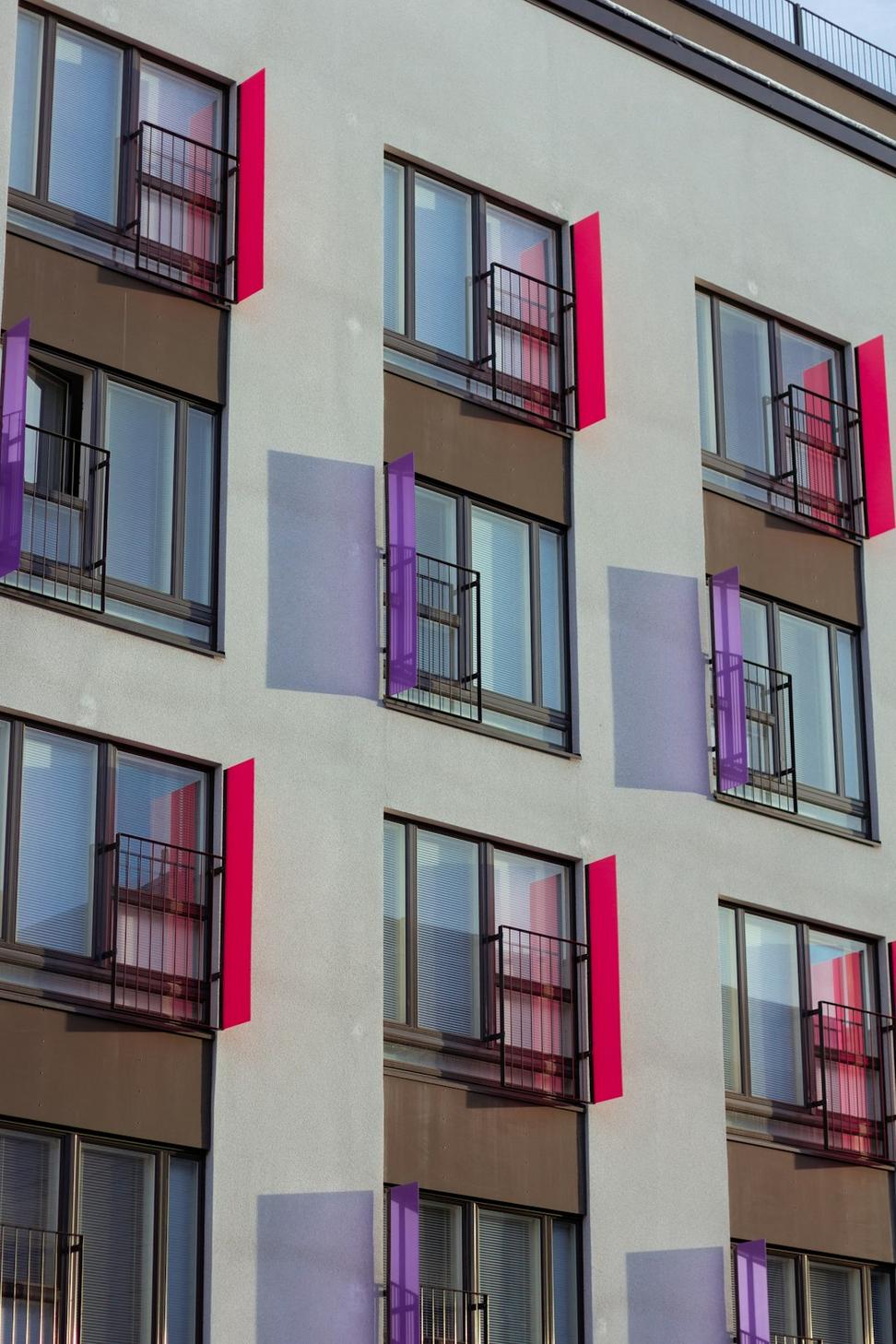
Three-storey family home that maximizes a narrow lot without feeling cramped. Took about 18 months from sketch to move-in.
View Project →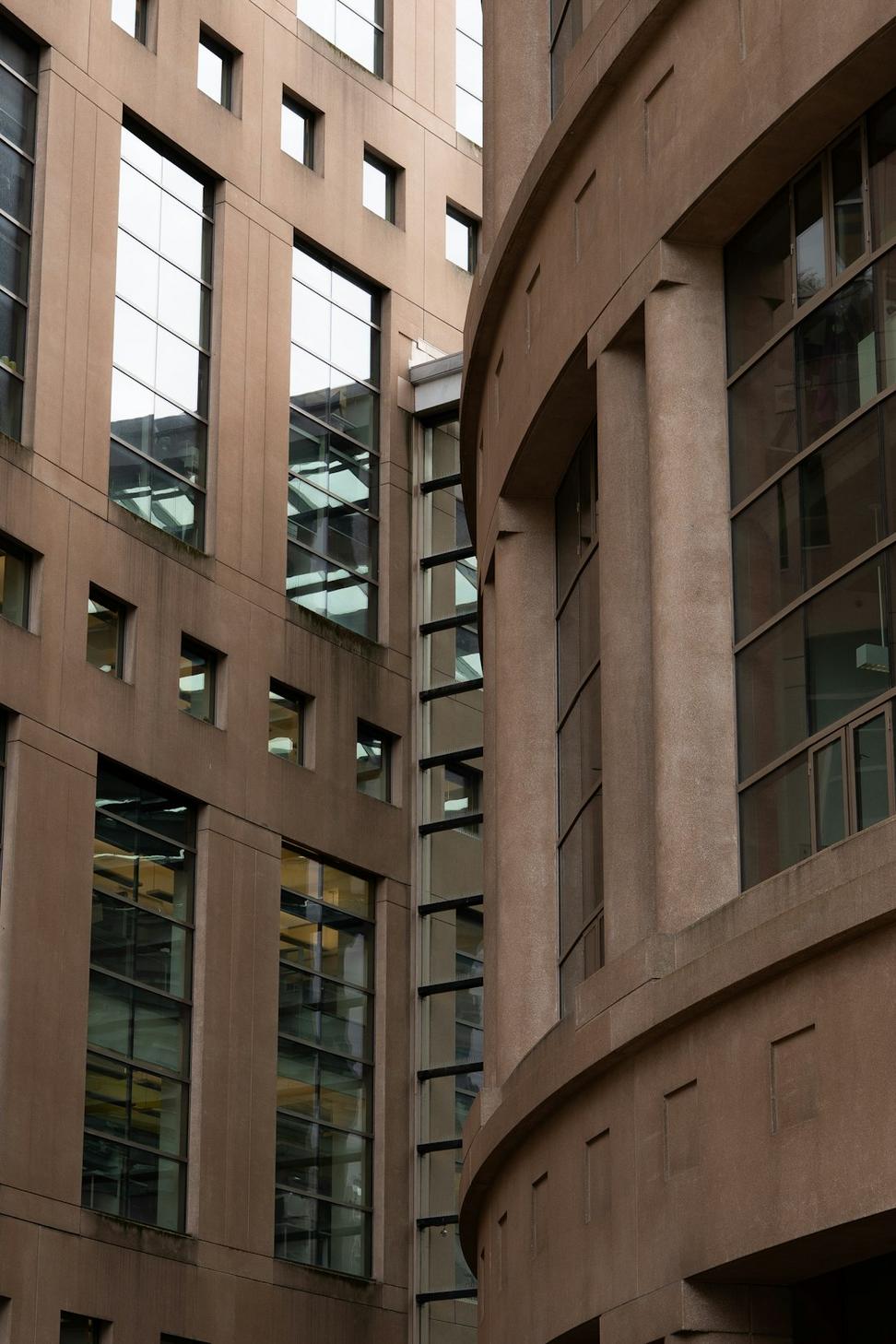
Tech startup wanted collaborative space that didn't feel like a corporate maze. Open plan with actual quiet zones.
View Project →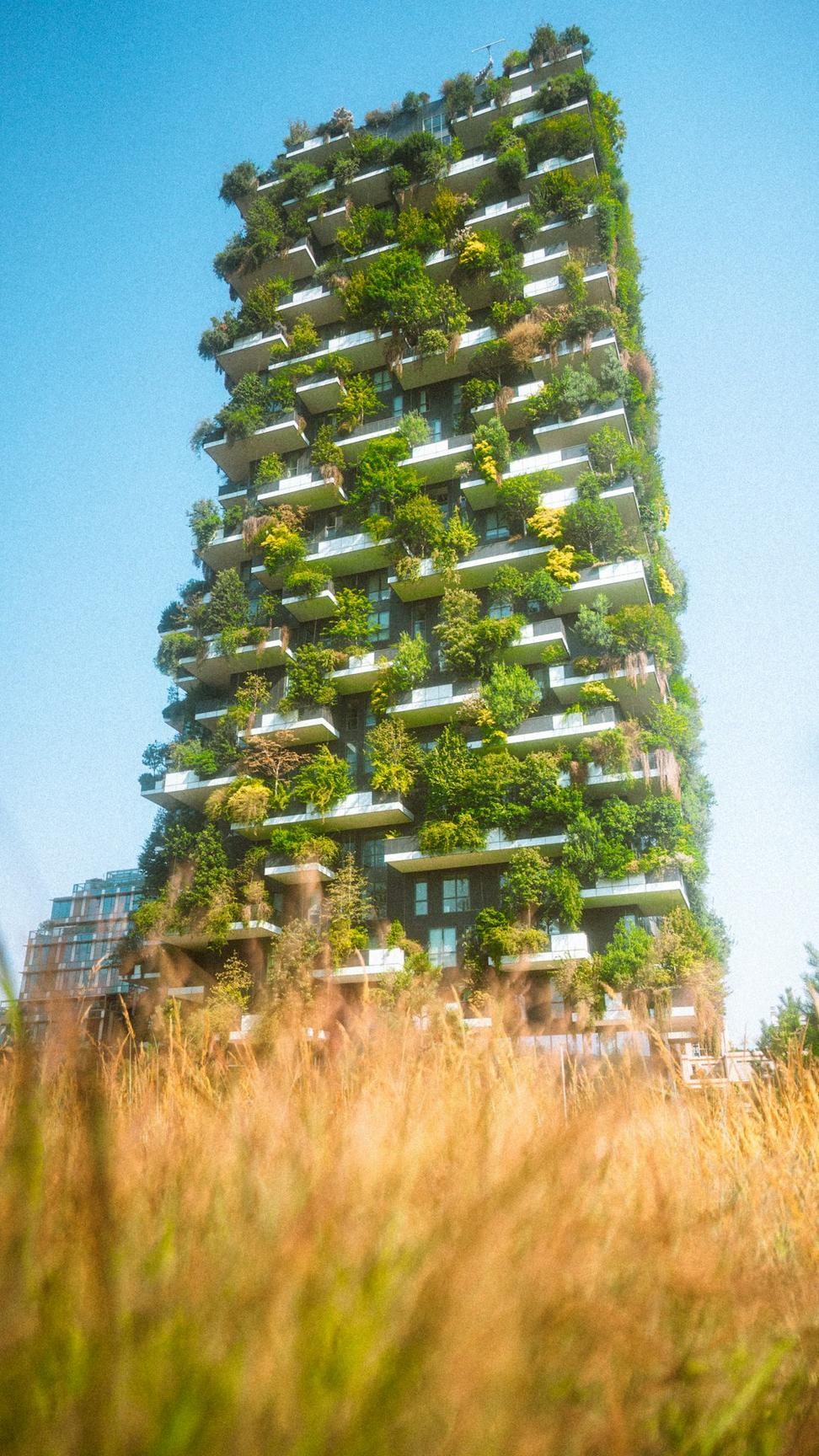
Passive house standards with a modern aesthetic. Utility bills are basically nothing.
View Project →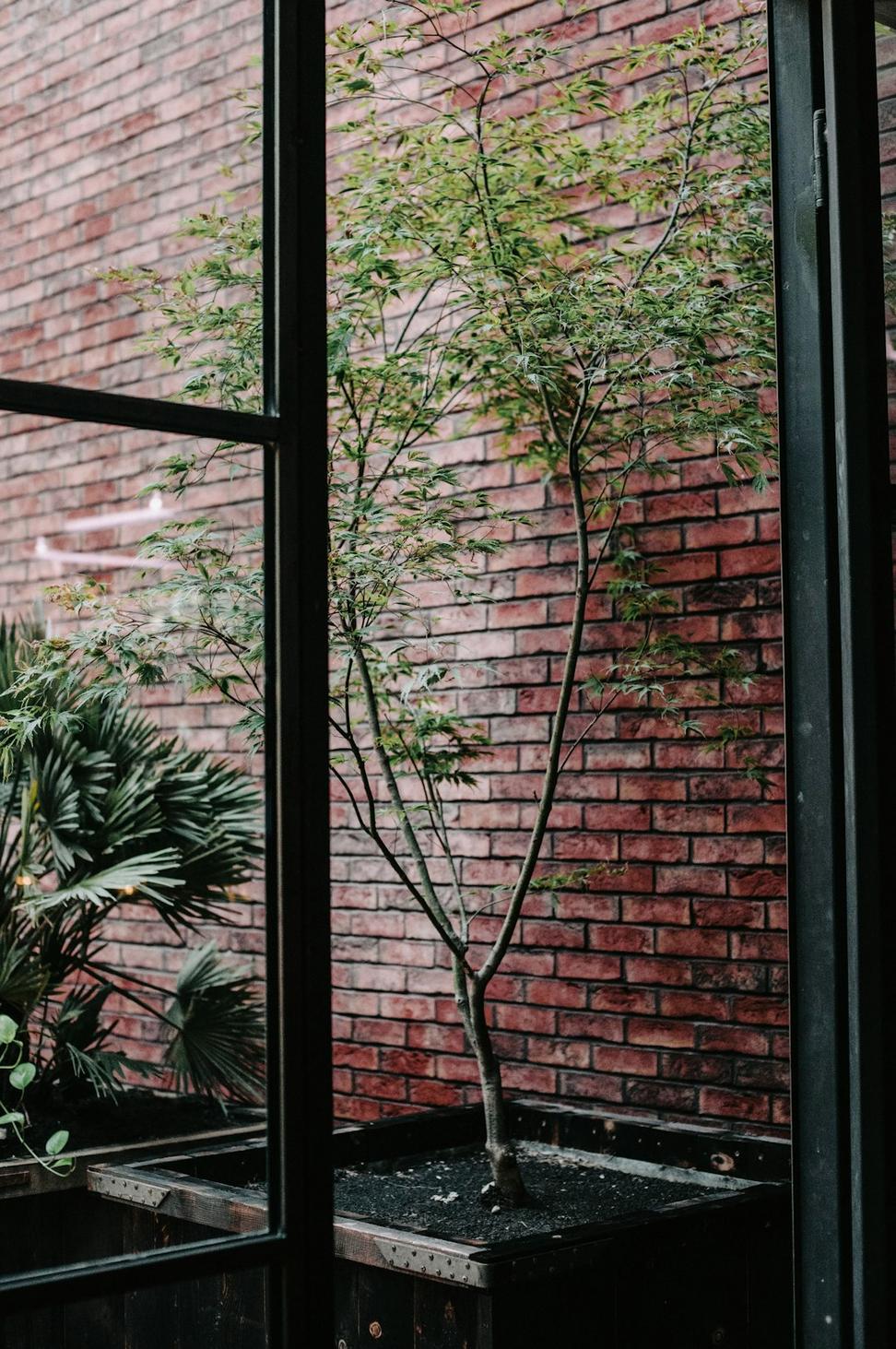
Restaurant renovation that doubled seating capacity while improving kitchen workflow. Owners are happy, staff's happy.
View Project →No two projects are identical, but here's the general flow
Coffee or video call. We talk about what you're after, your budget reality, timeline hopes. No sales pitch - just straight talk about whether we're a good fit.
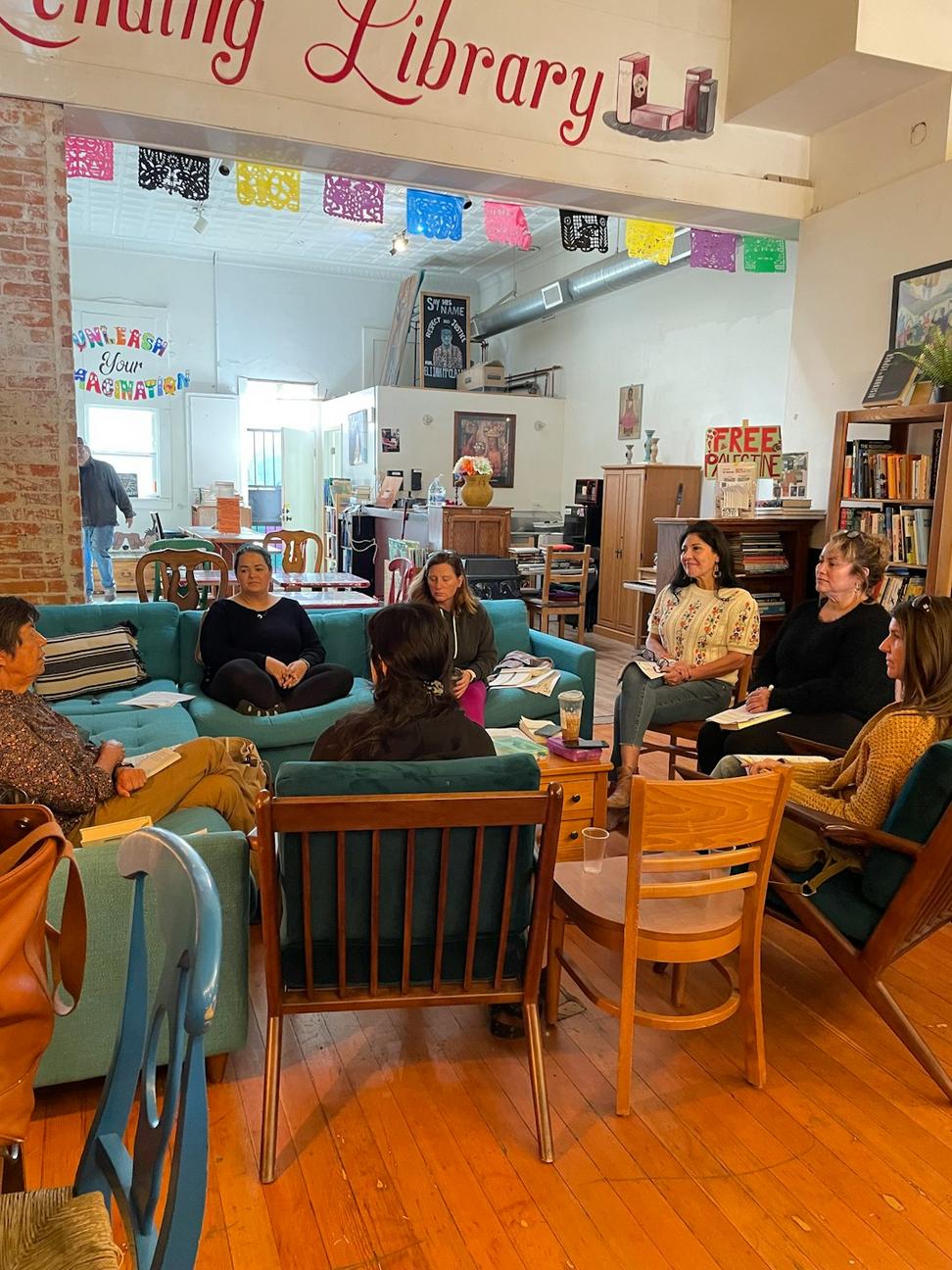
We sketch, iterate, test ideas. You'll see options - rough at first, then refined. This is where the big decisions happen about layout, materials, overall vibe.
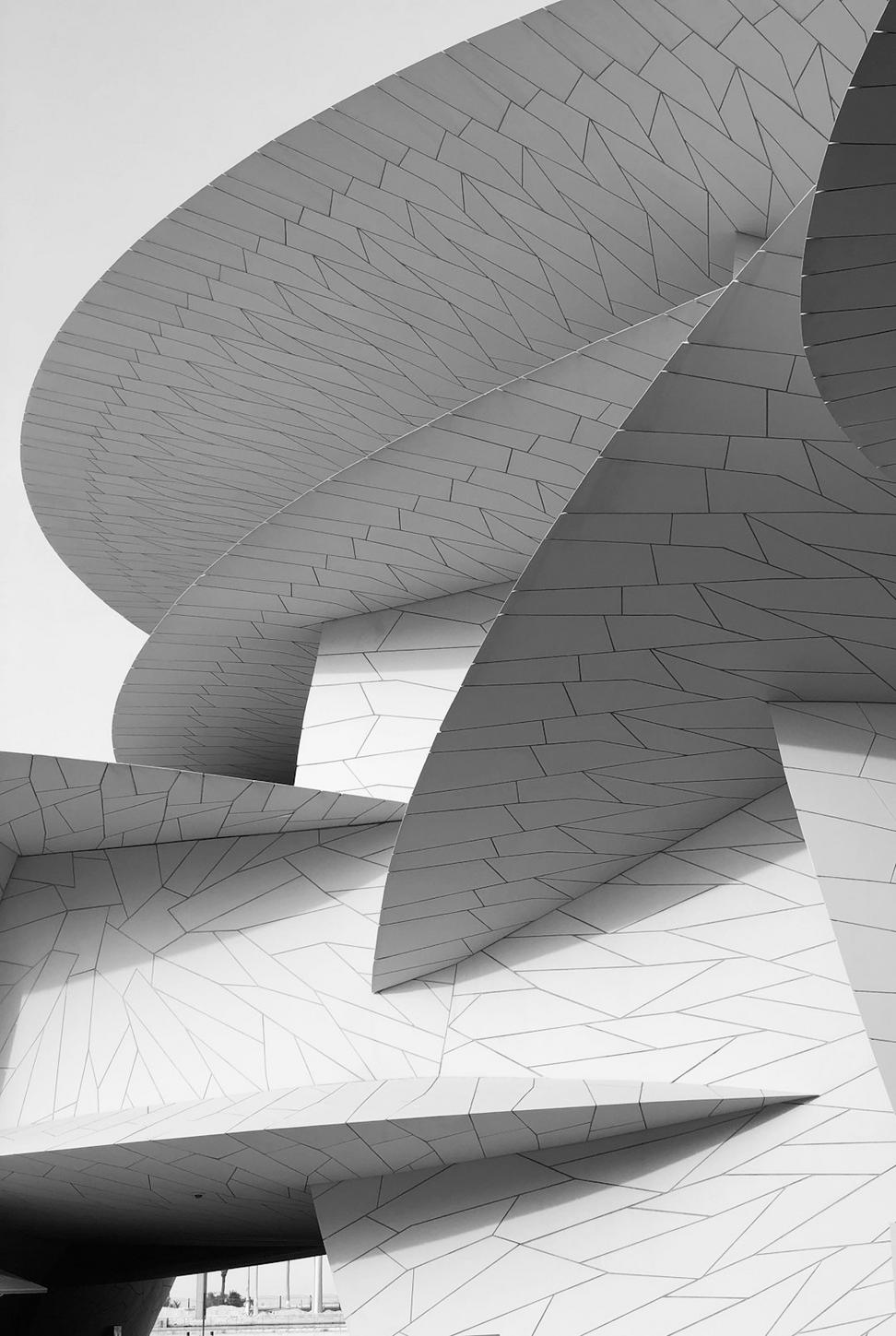
Detailed drawings, specs, 3D renderings. Everything contractors need to price the work accurately and build what we've designed.
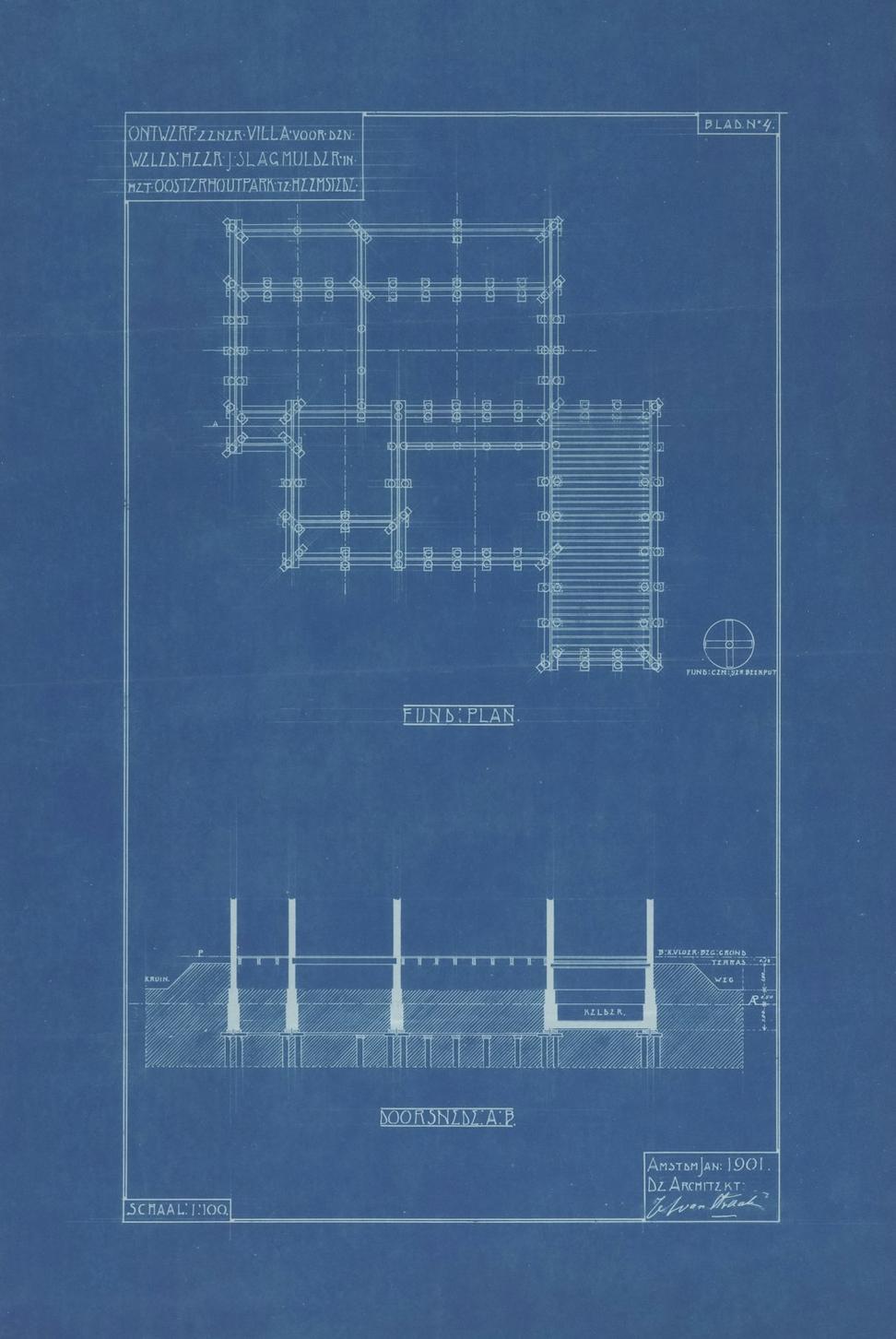
We're on-site regularly, answering questions, solving problems that pop up, making sure what gets built matches what we designed. Then you move in and we grab a beer to celebrate.
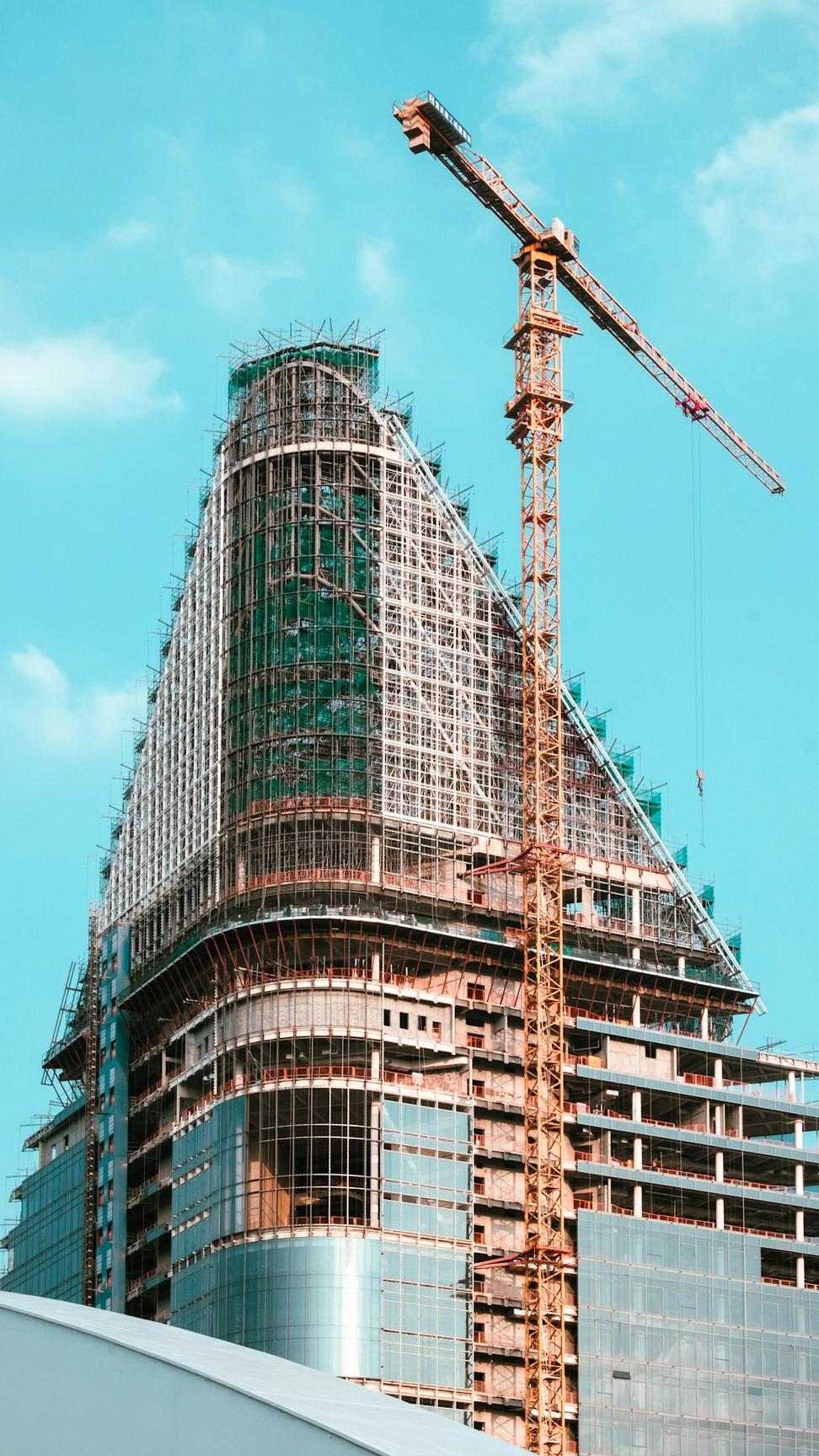
We'd talked to three other firms before Dawn Shroud. What set them apart was they actually listened instead of just pitching us their standard package. Our home feels uniquely ours, not like it came from a catalog. Worth every penny and every meeting.
Let's grab coffee and see if we can make something great together. No obligations, just a conversation.