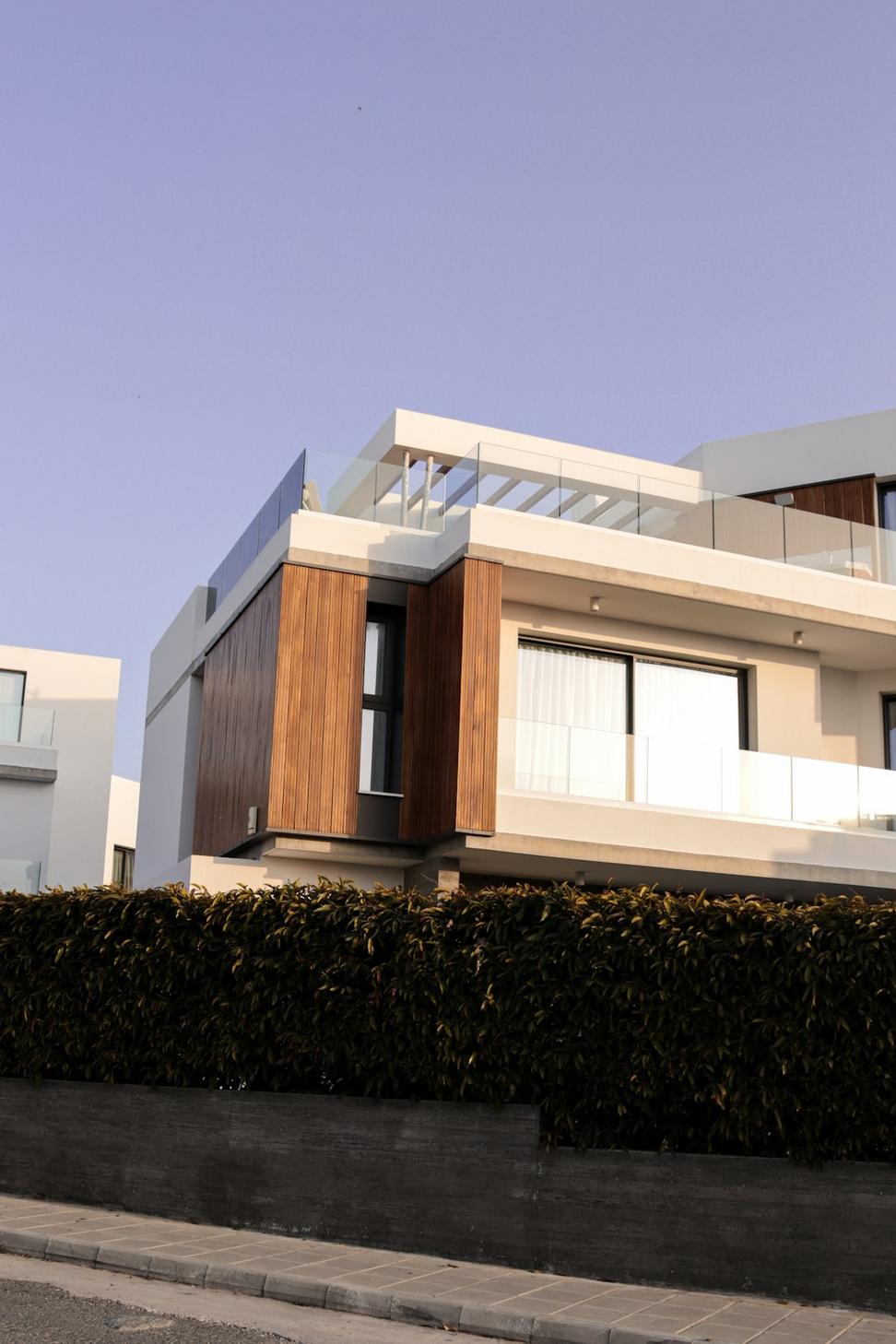
Lakeview Residence
This one was special - clients wanted a home that'd grow with their family but didn't wanna sacrifice that connection to the waterfront. We worked with the natural slope of the lot, created these massive floor-to-ceiling windows that basically frame Lake Ontario like living artwork.
- 4,200 sq ft living space
- Completed 2024
- LEED Gold Certified
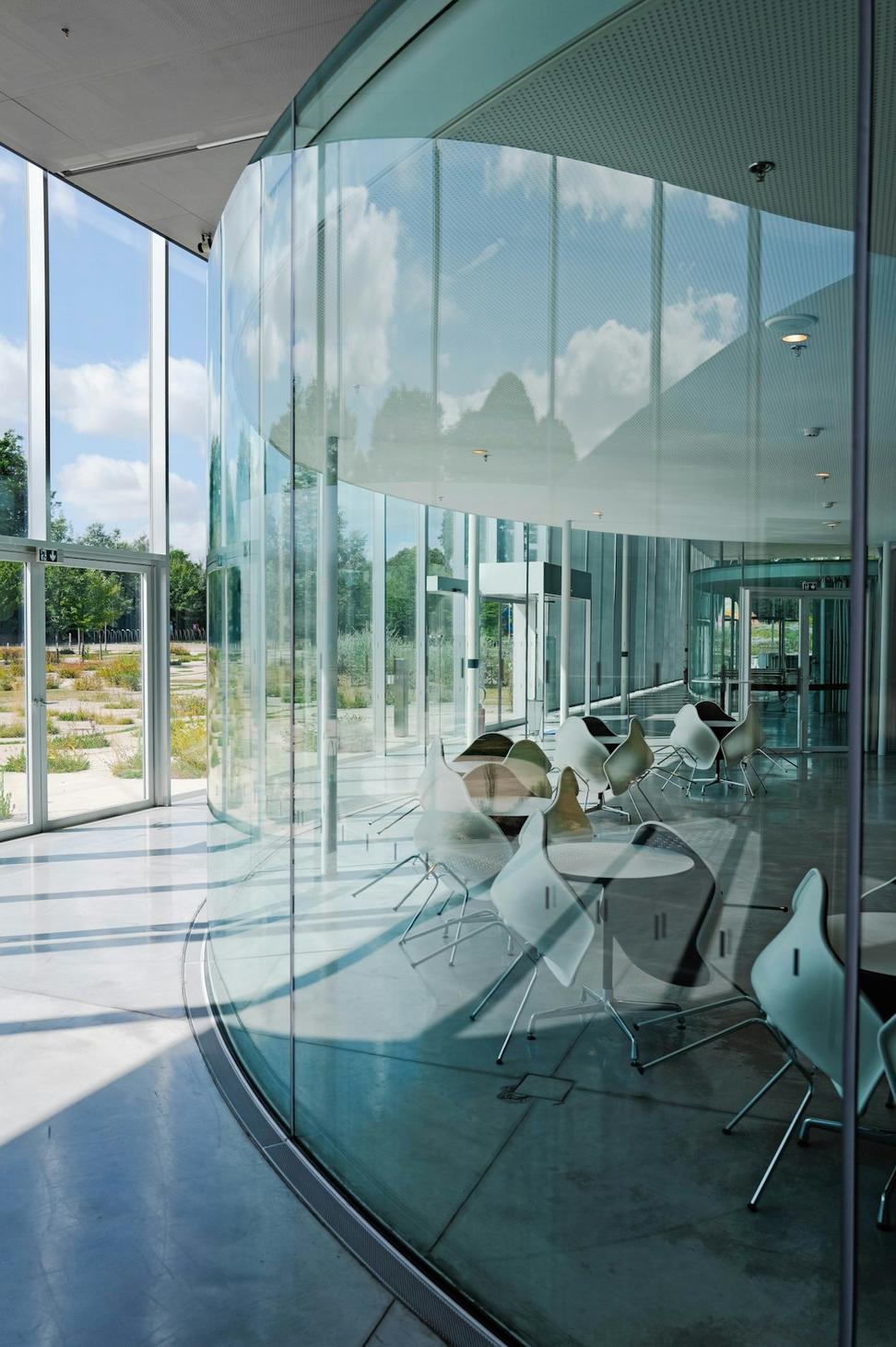
Junction Creative Hub
Transforming an old warehouse into a collaborative workspace wasn't just about knocking down walls. We kept the industrial bones - exposed brick, steel beams - but injected tons of natural light and flexible spaces that startups actually wanna work in.
- 12,000 sq ft workspace
- Adaptive reuse project
- Completed 2023
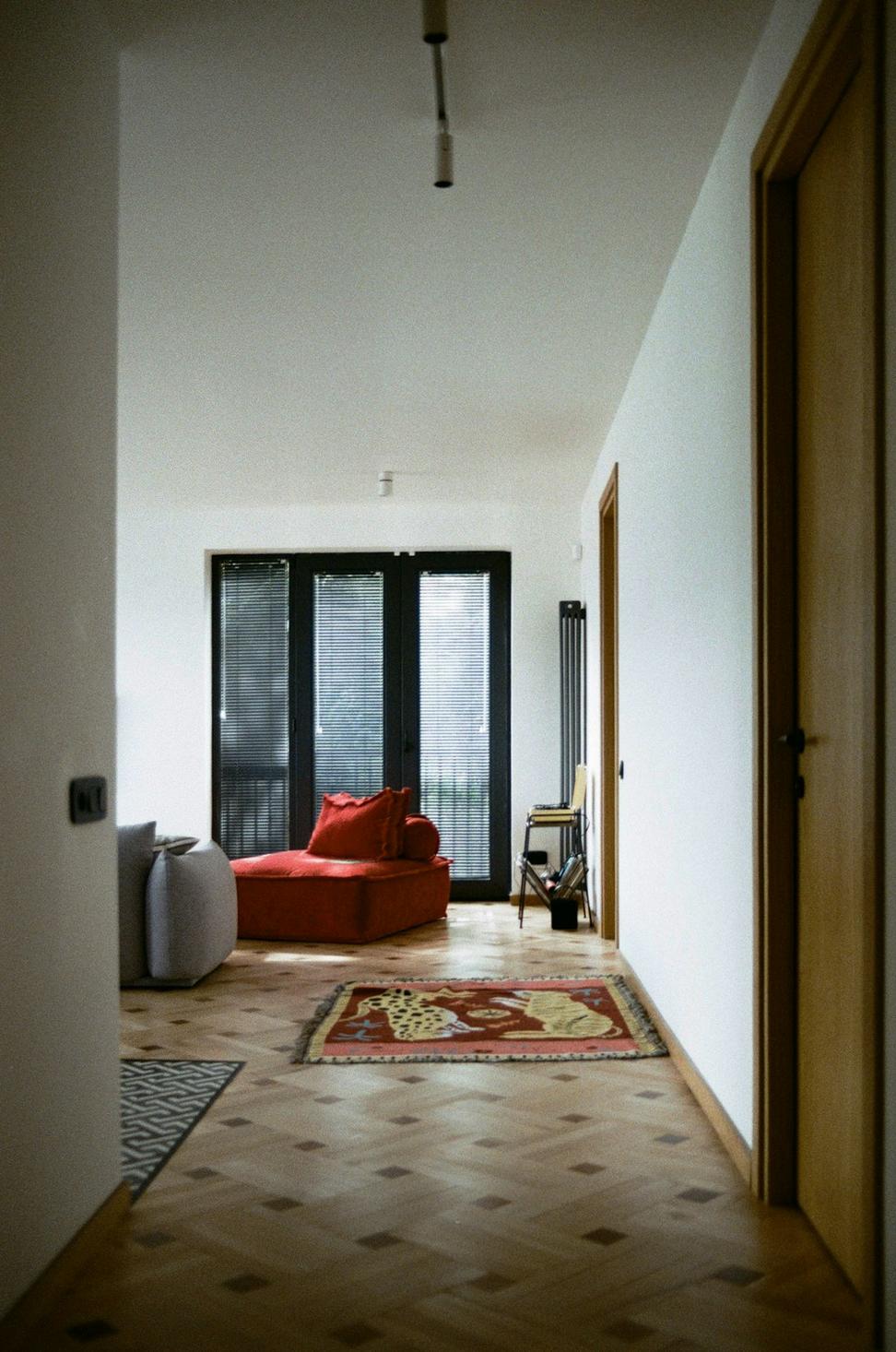
Forest Hill Modern
Our clients were art collectors who needed a gallery-worthy space that still felt like home. Clean lines, neutral palette, and strategic lighting turned their collection into part of the architecture itself.
- 5,800 sq ft
- Custom lighting design
- Completed 2025
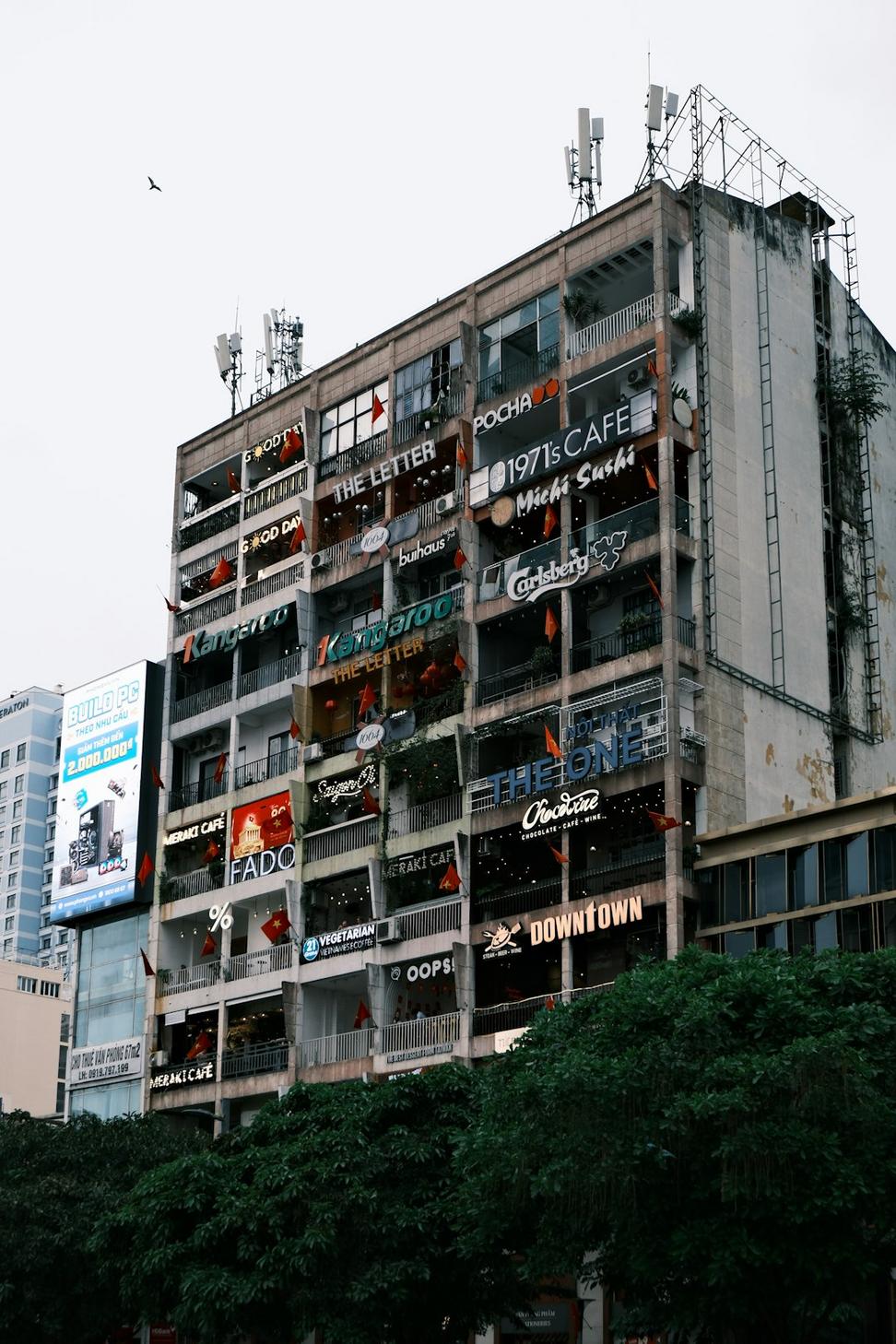
Queen West Live-Work
Blending retail, office, and residential in one building's tricky. The key was giving each space its own identity while making sure the whole thing felt cohesive. Ground floor retail gets tons of foot traffic, upper floors stay peaceful - everyone wins.
- 18,500 sq ft total
- 3 retail units, 8 residences
- Completed 2024
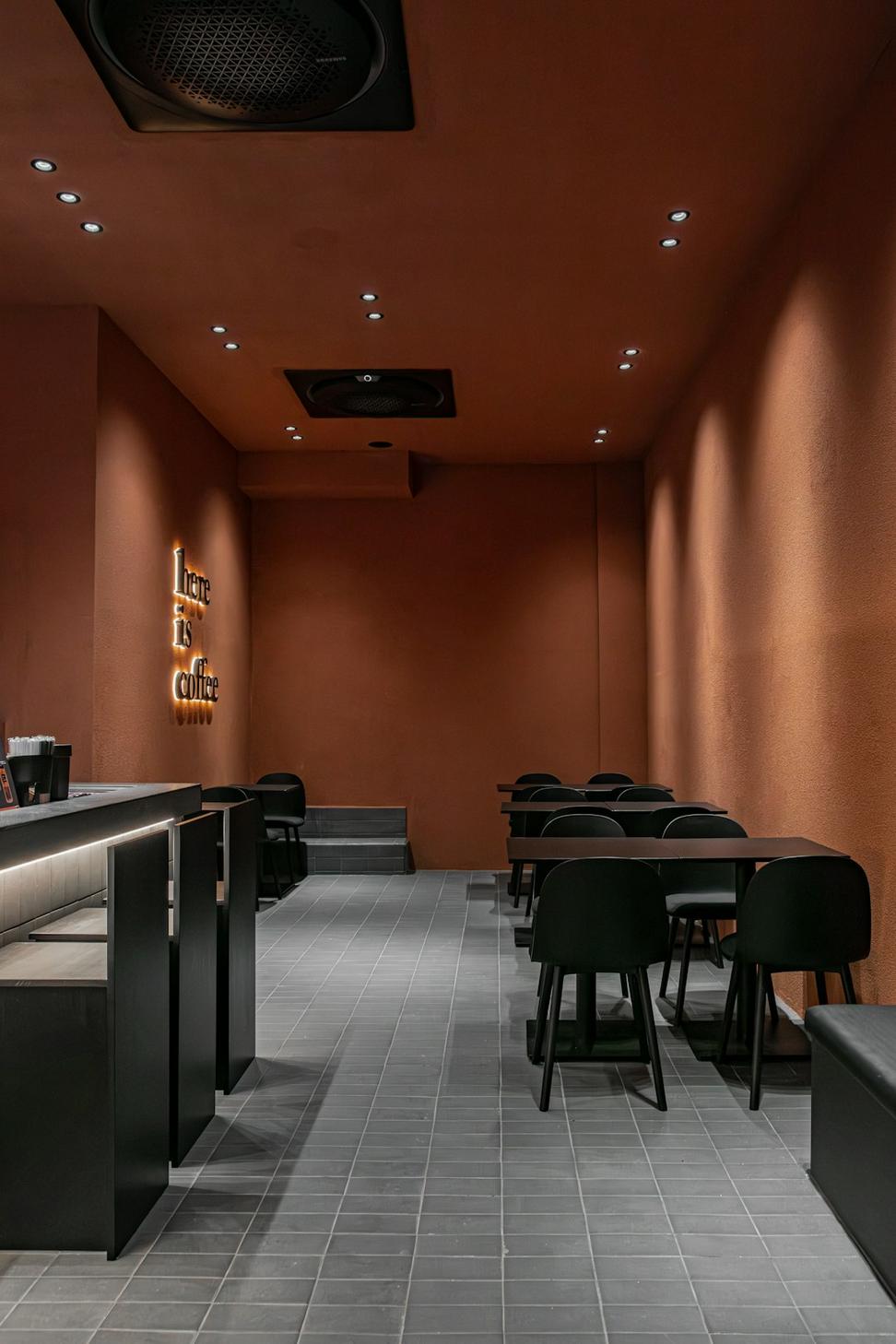
Harbourfront Bistro
Restaurant design's all about flow - kitchen efficiency, server pathways, customer experience. We created this space that feels intimate even though it seats 120. The chef calls it "organized chaos done right" which I'm taking as a compliment.
- 3,200 sq ft dining area
- Open kitchen concept
- Completed 2023
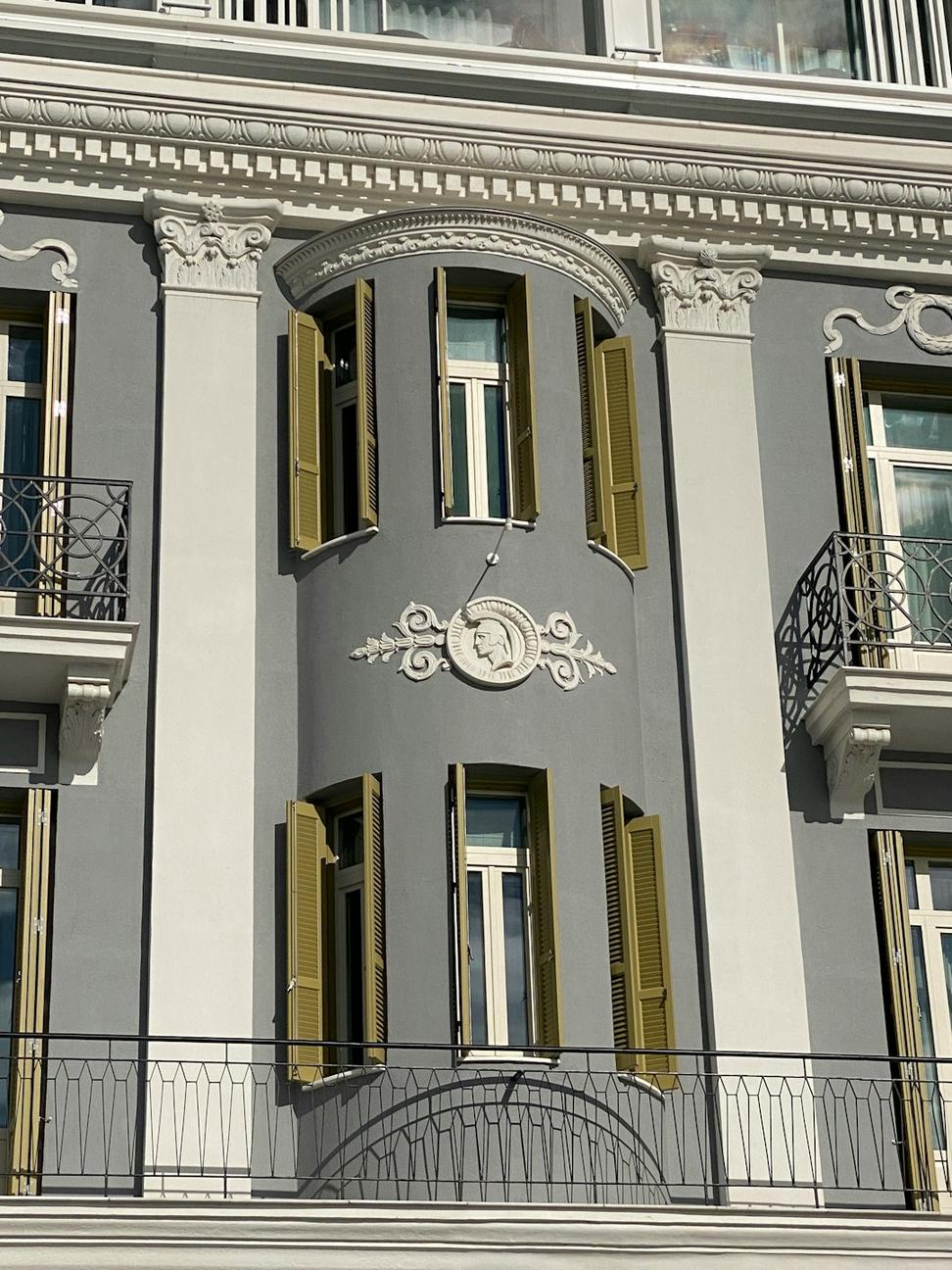
Cabbagetown Heritage
Victorian homes are gorgeous but let's be real - they weren't designed for modern living. We gutted the interior while preserving every bit of original trim and character. Now it's got all the charm plus the functionality today's families actually need.
- Heritage preservation
- Full interior renovation
- Completed 2024
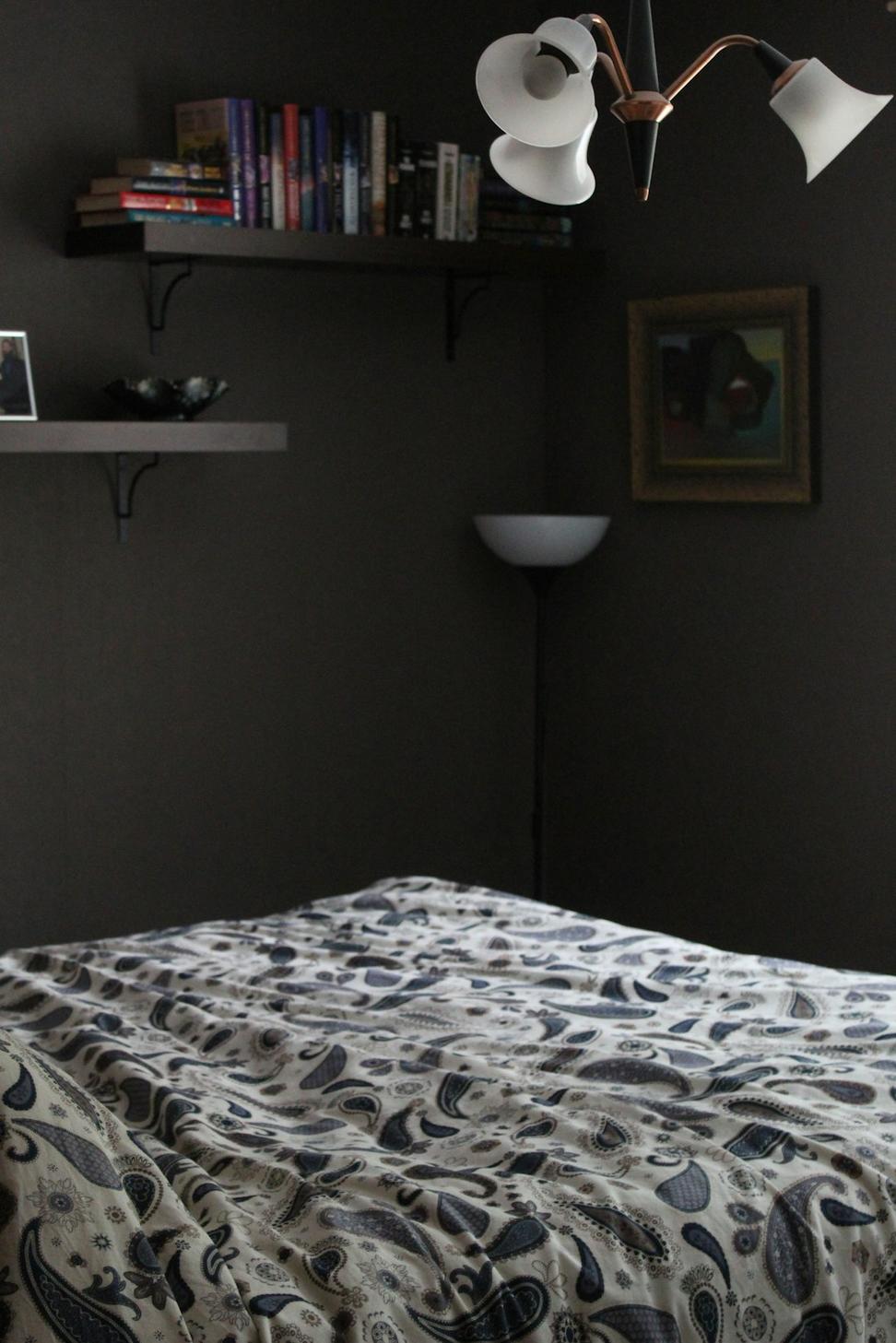
Rosedale Minimalist
Less is more - but only if you get it right. Every line, every material choice, every detail had to earn its place here. The result's a home that feels calm without being cold, simple without being boring.
- 3,600 sq ft
- Japanese-inspired design
- Completed 2025
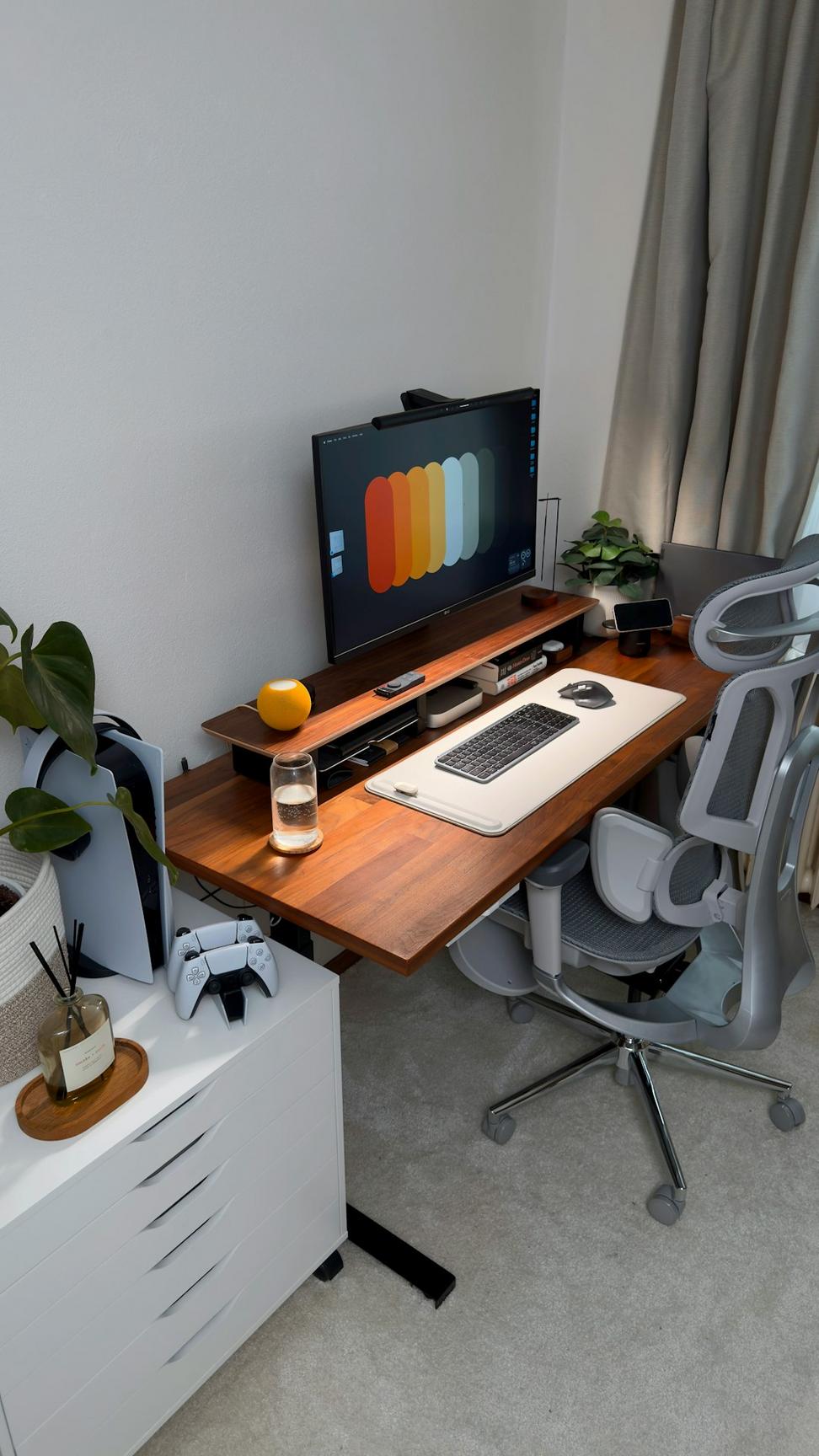
King East Tech Campus
Tech companies talk a big game about collaboration, but their spaces often don't support it. We designed this office around how people actually work - quiet zones for deep focus, dynamic spaces for teamwork, and yeah, a pretty sweet lounge area.
- 25,000 sq ft
- Activity-based design
- Completed 2024